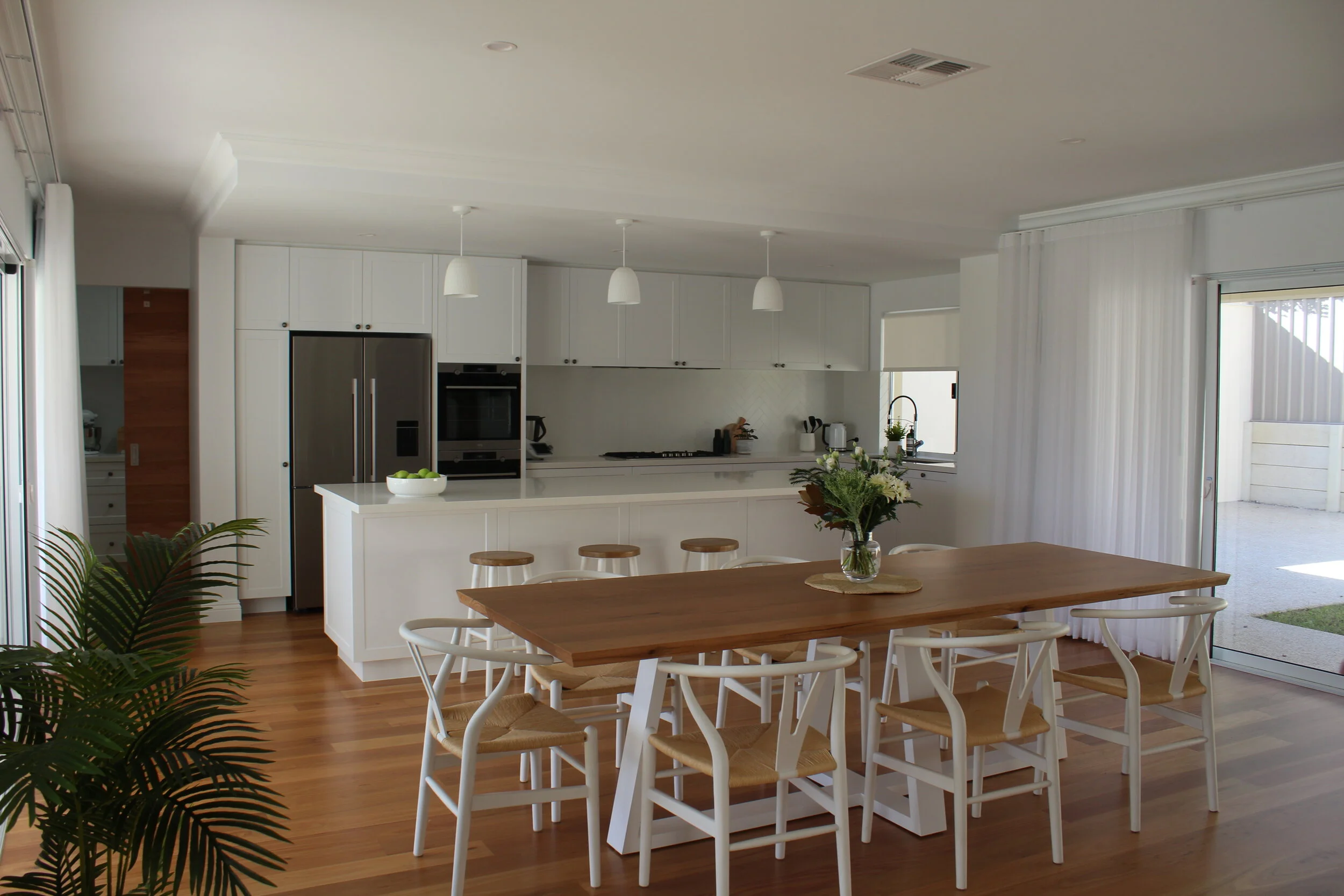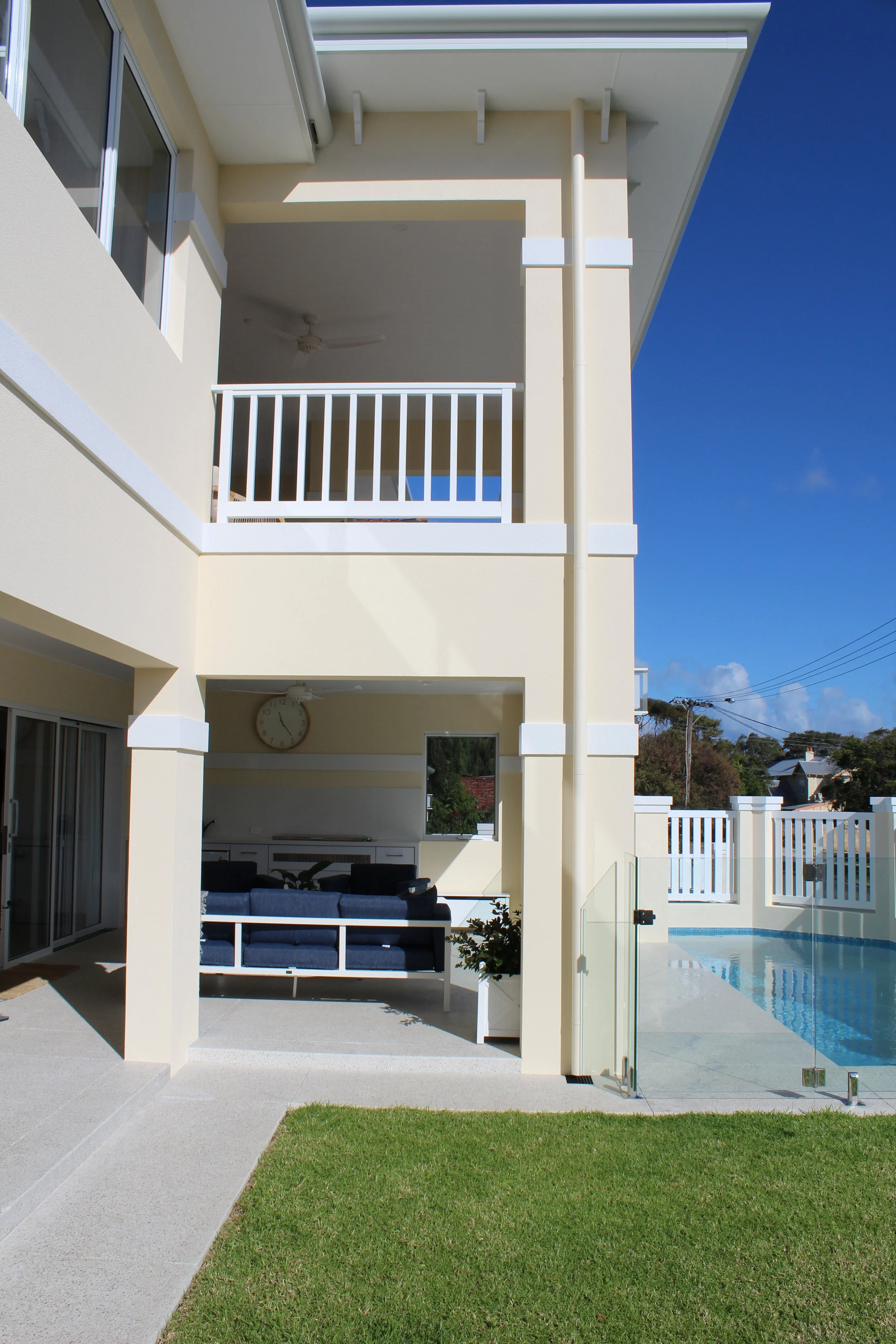JAMESON ST
Elevated on a quiet South Perth Street, this grand split level residence of 430m2 comprising of 4 bedrooms, 3 bathrooms and a home office, capitalises on amazing city views and natural light.
Designed for a busy family of 5, the home still had to be practical and private. This has been achieved through a sweeping free form living area and gallery kitchen that divides, yet embraces the front and back yard with connecting verandas and alfresco. Clever design of the concrete pool on the boundary has freed up space and enhances indoor and outdoor family living.
Inside, the home flows with Blackbutt timber flooring, shaker style cabinetry, feature tiling and light walls giving a coastal feel. High ceilings and a soaring void give a timeless welcome impression on entering that complements the grand scale of the exterior façade.
This site was once home to a 1970’s adjoining strata home, so demolition and associated site works have been a challenge in this project. The end result is very rewarding.










