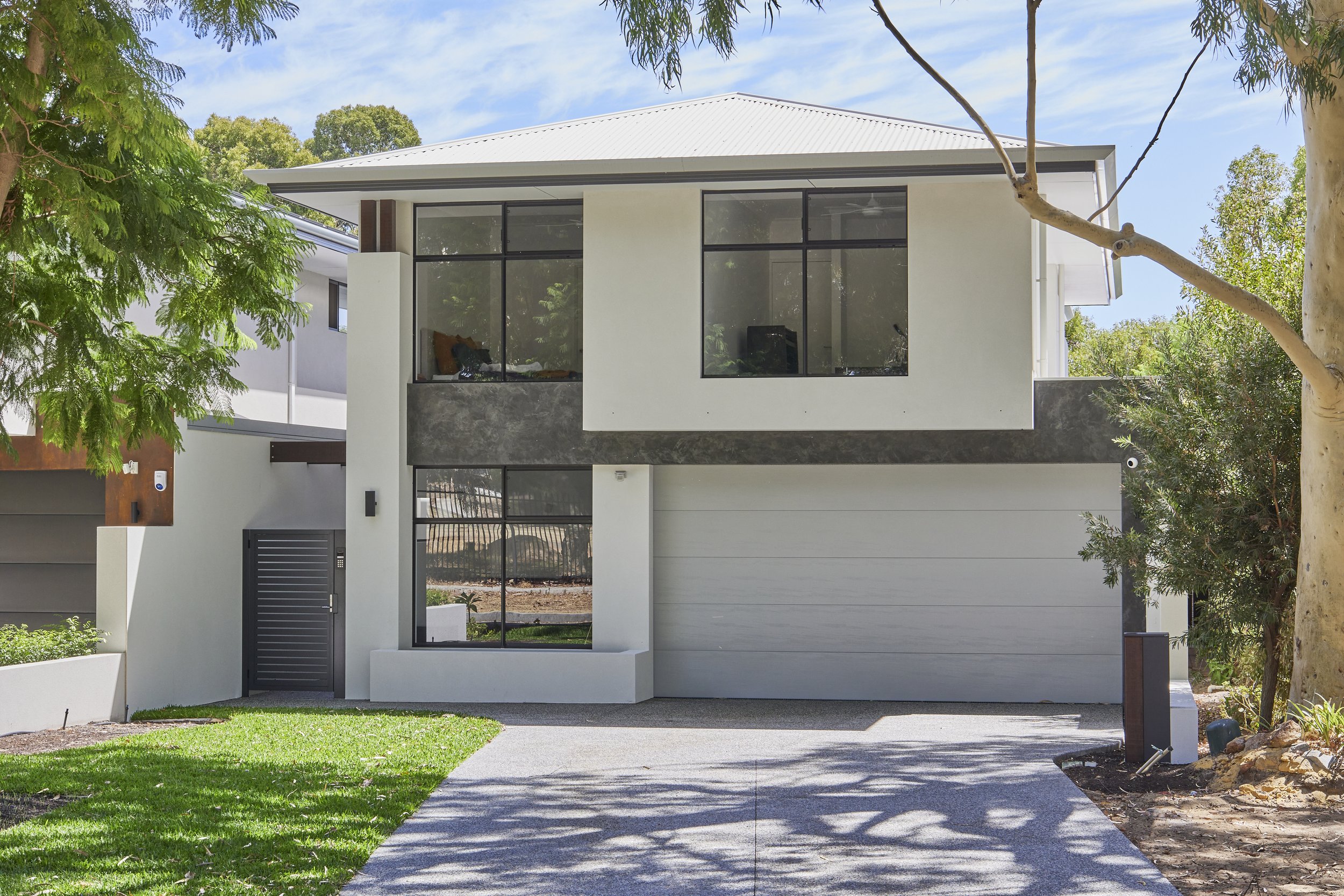roebuck dr
Minimal and edgy in design, however practical and functional in operation, this 350m2 residence has been carefully built for family living. With a neutral palate throughout, polished concrete and timber features shine, enhanced by sharp lines and high ceilings. Thoughtful placement of windows and louvers maximizes the homes orientation, natural light and cross ventilation achieving comfortable family living spaces on just a 10m wide block.














